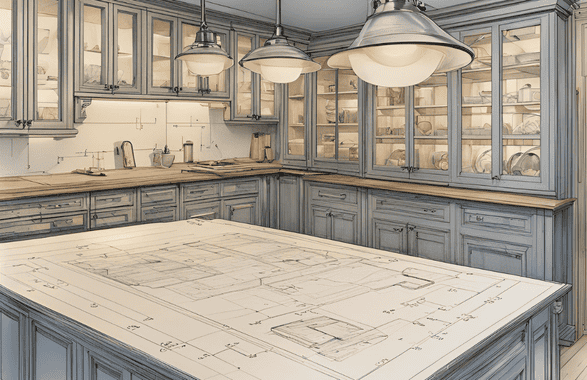When it comes to complex cabinet installations, having detailed and accurate shop drawings is essential. Cabinet shop drawings serve as a roadmap, guiding every aspect of the project from design to installation.
These drawings outline precise measurements, materials, and assembly instructions, confirming that every piece fits perfectly in its designated space. Without them, even small errors can lead to costly delays or rework.
In this article, we’ll dive into what you need to know about cabinet shop drawings for complex installations. We’ll cover why they are crucial, the key elements they include, and how they contribute to a smooth installation process.
What Are Cabinet Shop Drawings?
Cabinet shop drawings are detailed plans used by cabinet makers to create custom cabinets. These drawings show all the important dimensions, materials, and construction details needed to build the cabinets accurately. They include front, side, and top views of the cabinets, as well as sections that show how the parts fit together.
These drawings help both the cabinet maker and the client. For the cabinet maker, they provide a clear guide on what to build and how to build it. For the client, they give a preview of how the finished product will look. Cabinet shop drawings typically include measurements for doors, shelves, drawers, and hardware placement, making sure everything fits as planned.
The accuracy of these drawings is crucial, as even small errors can lead to issues during installation. That’s why cabinet shop drawings are often prepared by experienced drafters using CAD software.
Instructions For The Complex Installation
Installing cabinets can be challenging, but following these steps will help simplify the process.
- Preparation: Start by measuring the space where the cabinets will go. Ensure the wall is level and free of any obstructions. Gather all necessary tools, such as a drill, level, stud finder, and screws.
- Marking: Use a pencil to mark the positions of the cabinets on the wall. Begin with the upper cabinets, marking their placement along the studs, which are the wooden supports inside the wall. This will help you secure the cabinets firmly.
- Installing the Upper Cabinets: Locate the studs using a stud finder. Drill pilot holes into the studs and hang the cabinets on these marks. Use a level to ensure they are straight. Secure them with screws.
- Installing the Lower Cabinets: Next, position the lower cabinets. Ensure they align with the upper cabinets and are level. Secure them to the wall in the same way as the upper cabinets, drilling into the studs.
- Adjustments: Check all cabinets for level and alignment. Make any necessary adjustments by loosening and repositioning the screws.
- Finishing Touches: Once all cabinets are installed and aligned, attach the cabinet doors and any additional hardware like handles or knobs.
Why Cabinet Shop Drawings Are Essential?
- Precision and Accuracy: Complex installations often involve unique designs, irregular spaces, or custom features that require precise measurements. Shop drawings ensure that every detail is accounted for, reducing the risk of errors and discrepancies during installation.
- Communication Tool: These drawings serve as a universal language between designers, builders, and clients. They help in aligning everyone’s expectations and provide a reference point for discussing and resolving any potential issues.
- Material and Hardware Specification: Shop drawings detail the materials and hardware to be used, including wood types, finishes, hinges, and handles. This ensures that the final product meets the quality and aesthetic requirements specified by the client.
- Compliance and Quality Assurance: Detailed drawings help in adhering to building codes and standards. They also assist in verifying that the cabinets are constructed and installed to the highest quality standards.
Key Components of Cabinet Shop Drawings
The components of cabinet shop drawings are:
- Elevation Views: These drawings provide a vertical view of the cabinet layout, showing the front and sides. Elevations are crucial for understanding how the cabinets will appear once installed and for verifying dimensions.
- Plan Views: A plan view offers a top-down perspective of the cabinet layout. This view is essential for understanding how cabinets will fit into the overall space and how they relate to other elements in the room.
- Section Views: Section views cut through the cabinets to reveal internal details such as shelves, dividers, and back panels. These views help in understanding the internal structure and layout of the cabinets.
- Detail Drawings: These provide close-up views of specific cabinet features, such as molding profiles, drawer construction, and cabinet joints. Detail drawings are vital for ensuring that intricate design elements are accurately executed.
- Dimensioning: Accurate dimensions are critical in cabinet shop drawings. They include overall cabinet sizes, door and drawer dimensions, and spacing between cabinets. Proper dimensioning ensures that cabinets fit perfectly within the designated space.
- Material and Finish Specifications: This section outlines the types of materials used, such as wood, laminate, or metal, and the finishes applied. It also includes hardware specifications, like hinges, handles, and soft-close mechanisms.
- Installation Instructions: For complex installations, detailed instructions on how to assemble and install the cabinets are provided. This includes any special considerations, such as mounting brackets, leveling, and adjustments.
- Customization Details: In cases where cabinets are custom-designed, shop drawings will include specific instructions related to unique features or modifications that differ from standard designs.
The Last Part
In conclusion, cabinet shop drawings are essential for the successful installation of complex cabinetry projects. These drawings provide a detailed visual guide, ensuring that every component fits perfectly and functions as intended.
By creating precise and accurate cabinet shop drawings, you can avoid costly mistakes, streamline the installation process, and guarantee that your cabinetry meets both aesthetic and functional requirements.
Proper planning and clear communication through these drawings help manage expectations and prevent misunderstandings between designers, builders, and clients. Whether you’re working on a high-end custom kitchen or a large-scale commercial project, investing time in thorough cabinet shop drawings will pay off in smooth execution and high-quality results.

